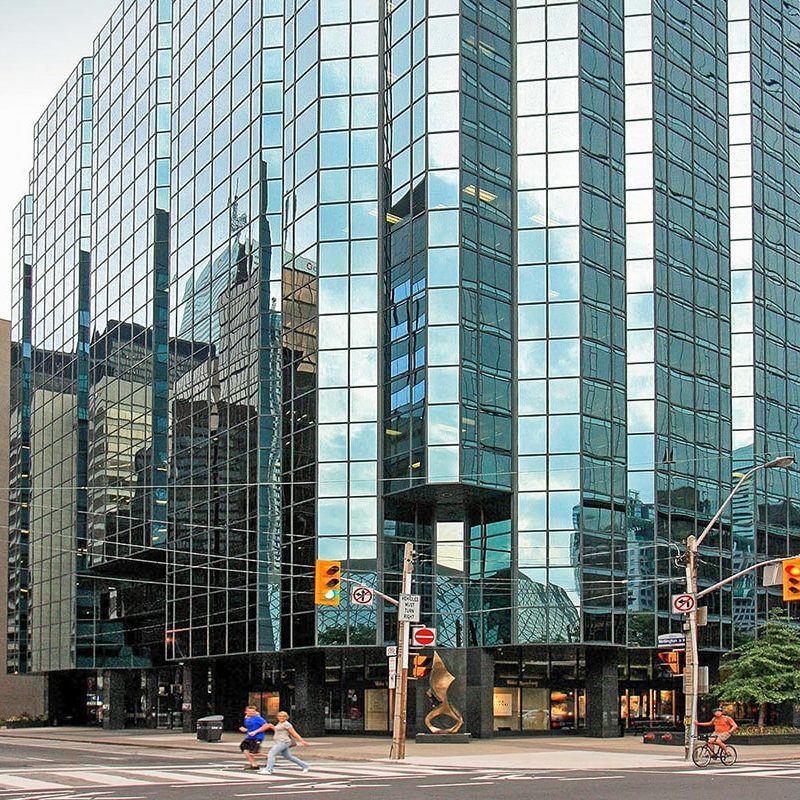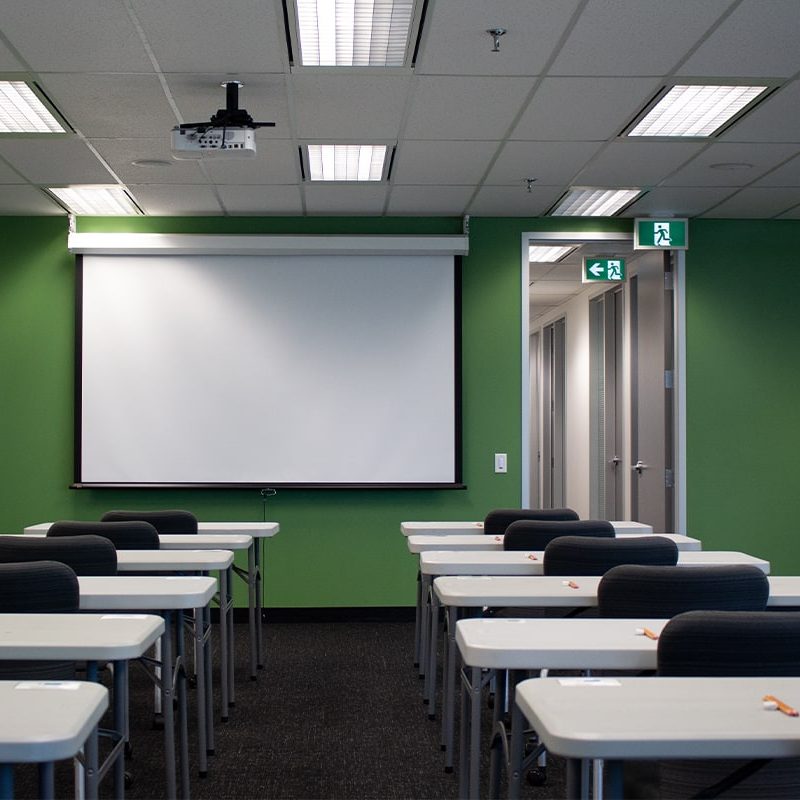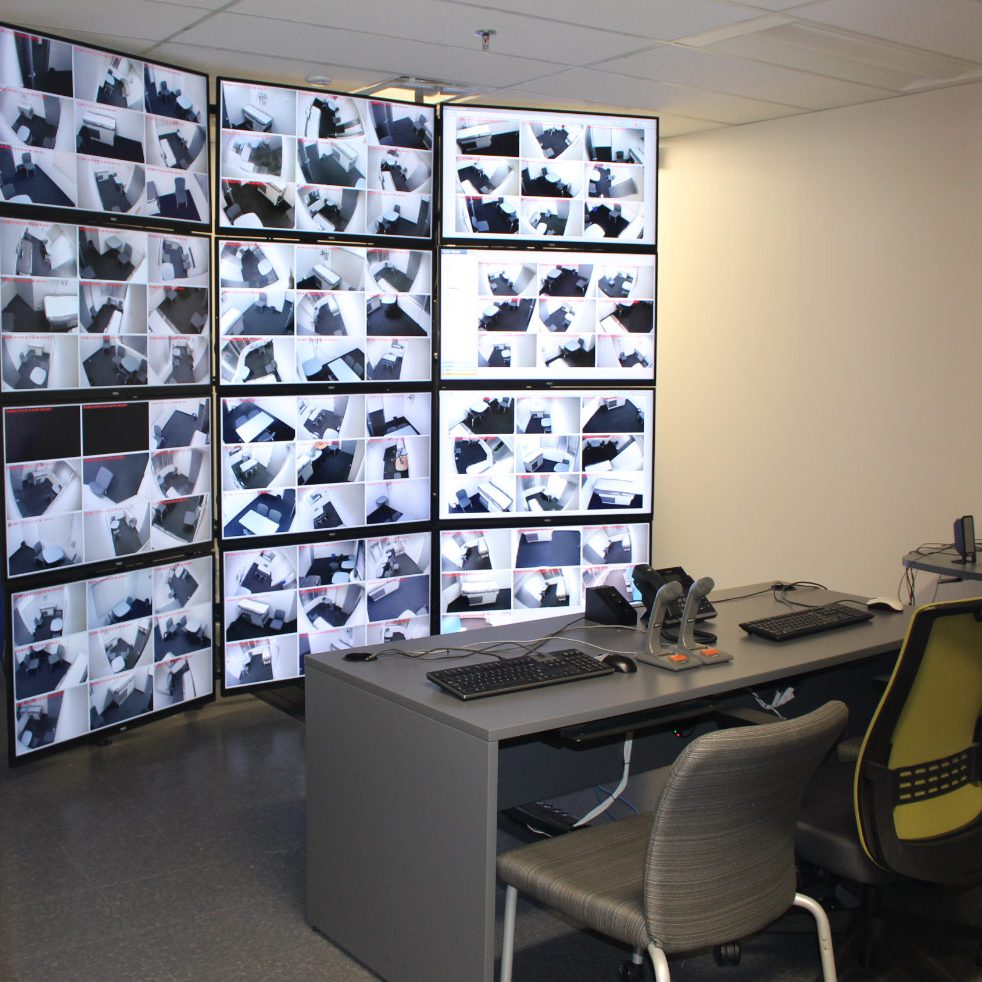ABOUT US
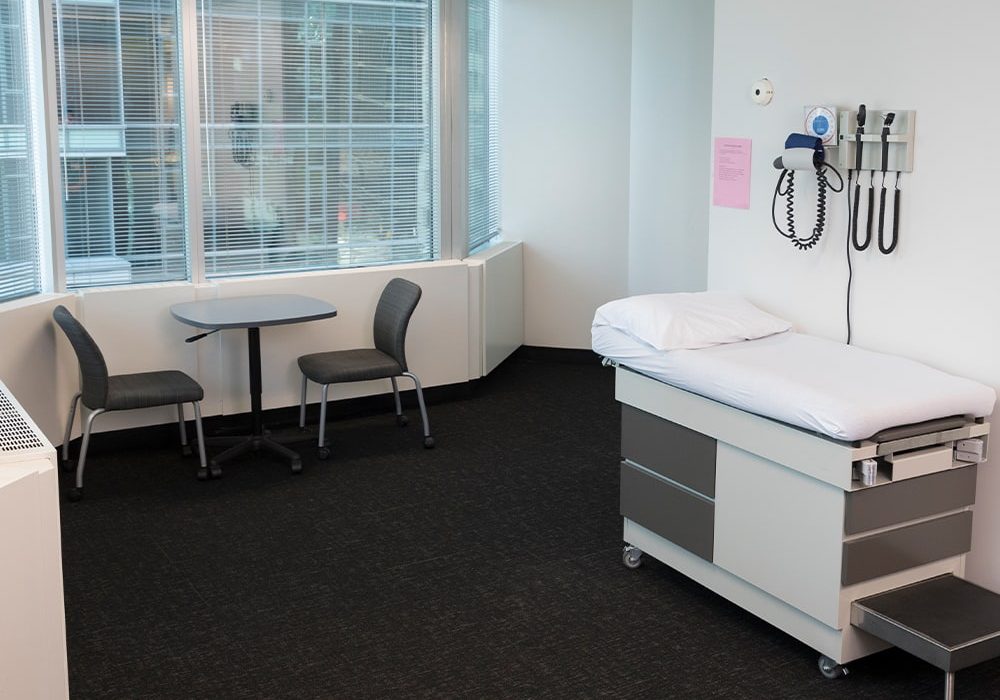
Our Facility
About
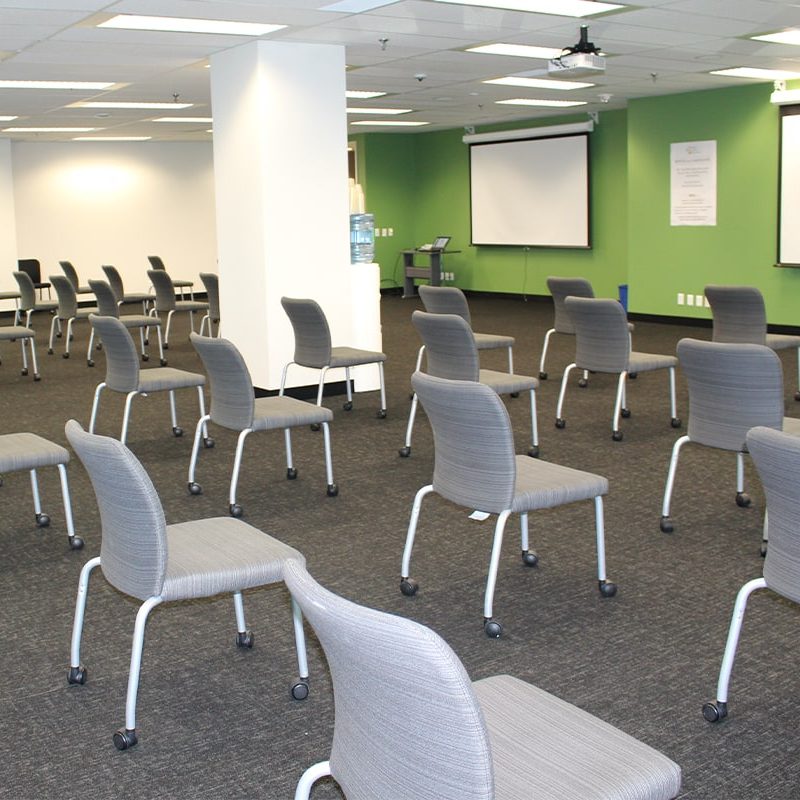
Occupying more than 40,000 square feet over three floors in downtown Toronto, our facility was purpose built to host large-scale clinical and written exams and to support our learning programs.
At a glance
Classroom Capacity
Standard clinical exam rooms that are used in learning programs and for high-stakes OSCEs
Facility Features
Facility Features:
- 24 hour security monitoring
- Advanced technological supports
- Sufficient tablets to support large scale assessments
- Reception and waiting area with seating for 50 people
- Classrooms with movable partitions that can be combined into one large exam hall
- Work stations
- In-house services, including high-speed internet access, guest WiFi, technical support and catering
- Fully equipped servery and pantry
- Exam floor consisting of 52 standard clinical exam rooms
Exam rooms are equipped with:
- Standard medical equipment (exam tables, medical diagnostic equipment)
- Two video cameras (one static and one adjustable)
- Microphones to record audio
- Two-way observation mirrors
- Observation corridors to allow for multiple viewers during examinations and programming
- Overhead sound system to broadcast clear announcements that guide examinees throughout the day
